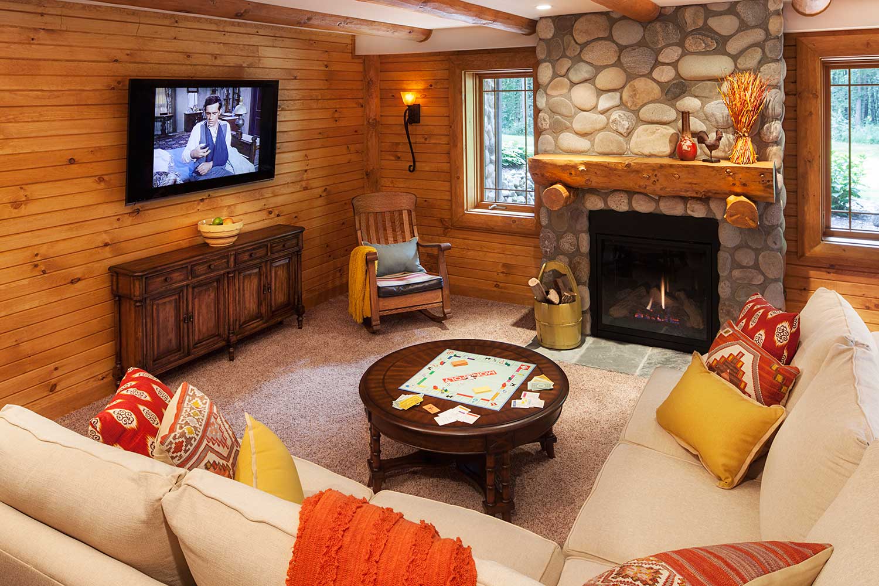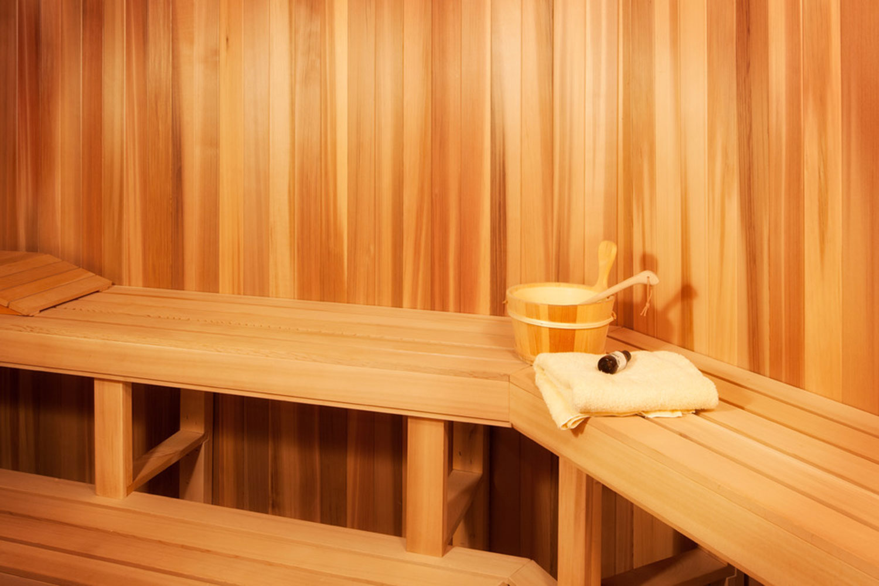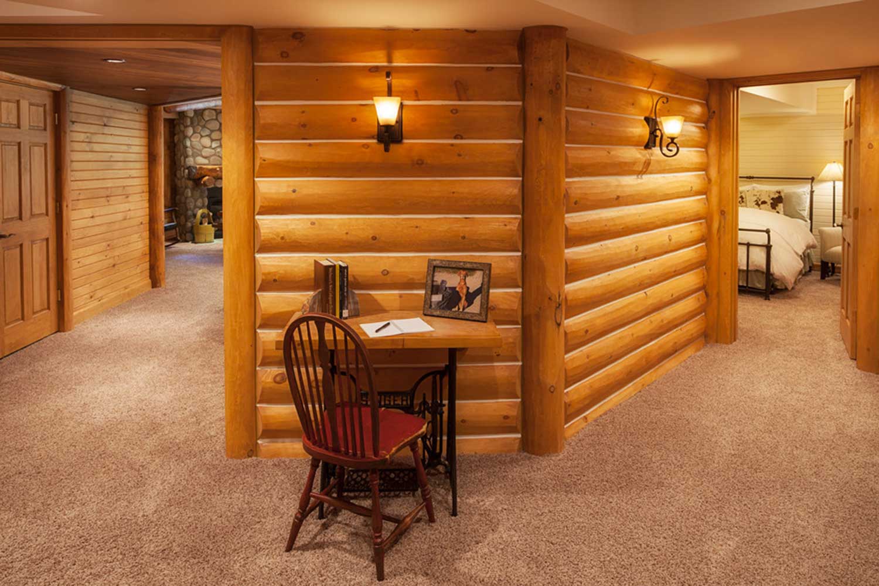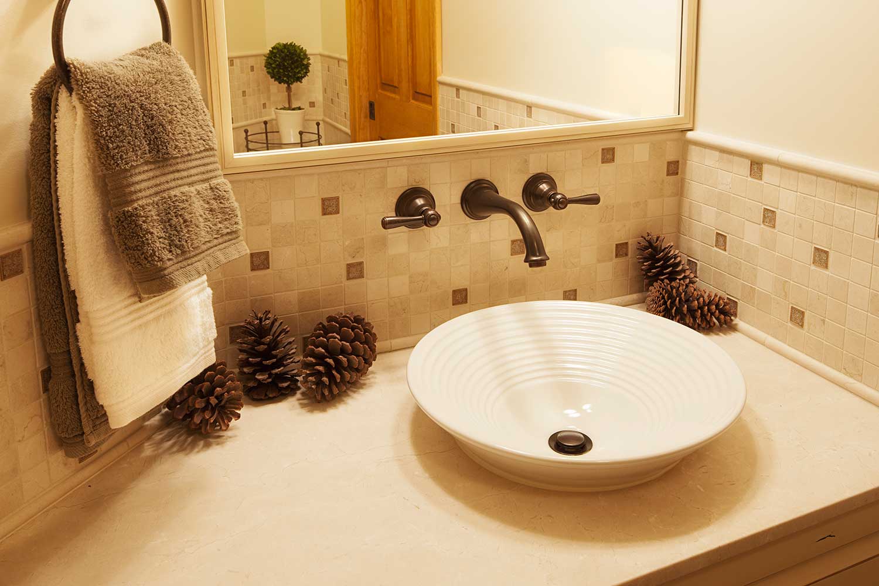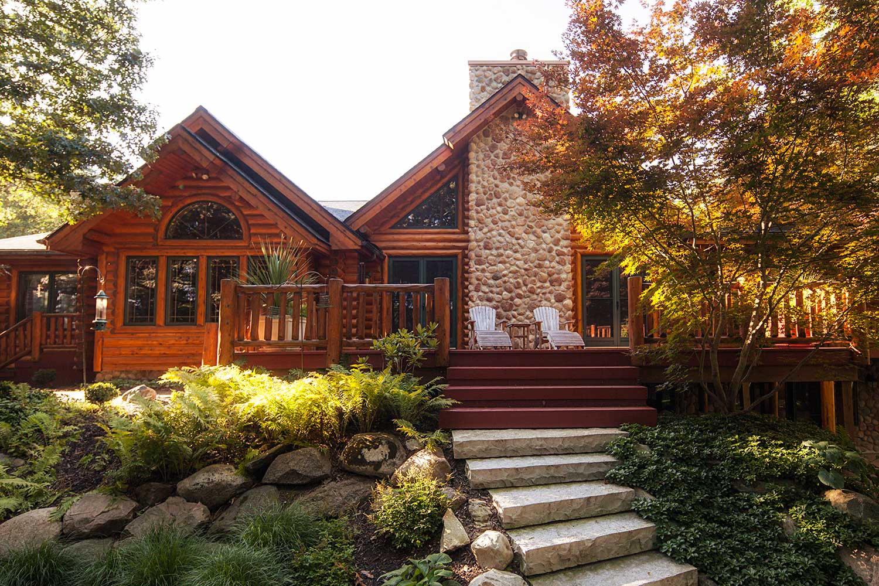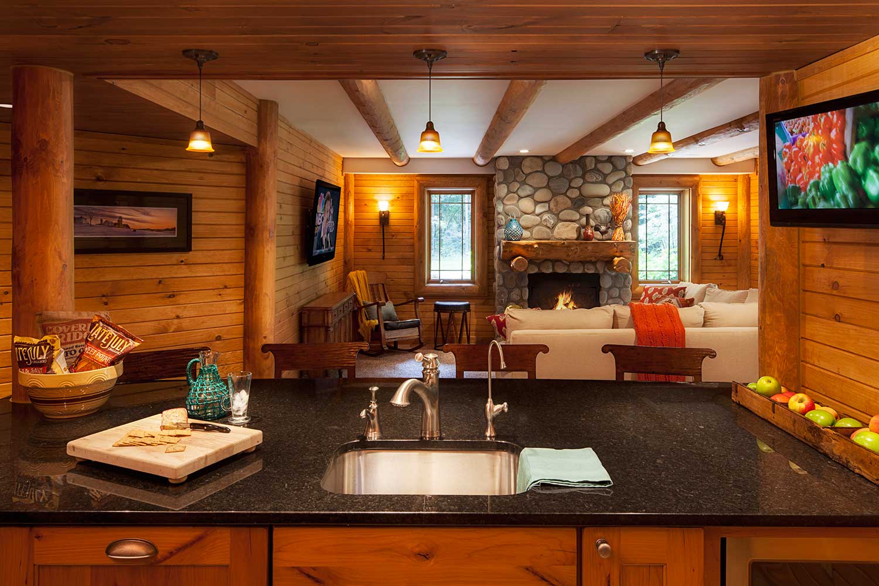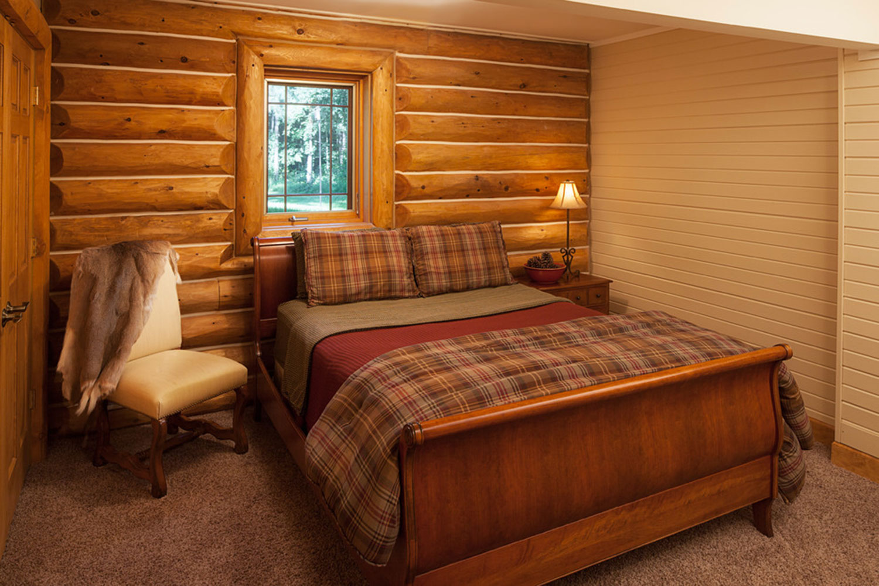We completely remodeled the lower level of this beautiful, existing log home. The rooms that we designed include: the powder room, laundry room, two bedrooms, exercise room, family room with kitchenette, play room and sauna
The centerpiece of the redesign is a warm, inviting, and cozy family room and kitchenette. This entire space was remodeled. Walls are pine T&G, ceiling has split logs, uba tuba granite counter, stone fireplace with split log mantle.
Photographer: www.jakobskogheim.com
Builder: Jim Fuchs Constructive

